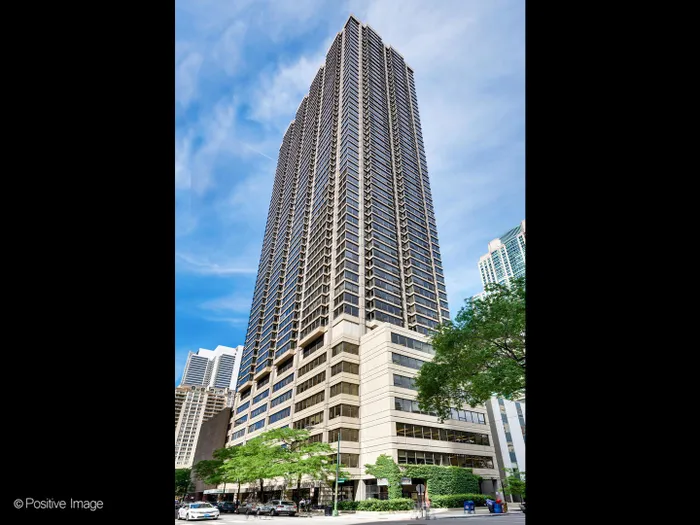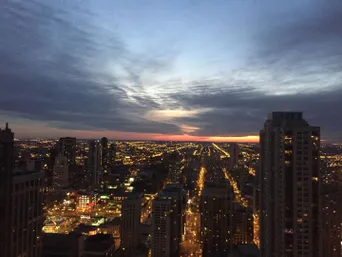- Status Sold
- Sale Price $475,000
- Bed 2
- Bath 2
- Location Lake
This beautiful southwest corner 2 bedroom home offers stunning views of the city skyline and Lake Michigan and an expansive, split-bedroom floor plan. A gracious entry foyer leads to the huge great room and kitchen. Plenty of room for a comfy seating area, dining table, and office niche. The open-concept kitchen offers plentiful cabinet space, stainless appliances, stone counters, a full-height backsplash, and breakfast bar seating. Enjoy the glorious west views and sunset while whipping up dinner! The south-facing primary bedroom suite offers terrific views, hardwood flooring, an updated bathroom with stone counters, a large walk-in shower with natural stone and a full-height glass shower door, and a big walk-in closet. The spacious second bedroom offers expansive views, hardwood flooring, and a custom-outfitted closet. The renovated guest bath features stone counters, subway tiles floor to ceiling in the walk-in shower, and a full-height glass shower door. The monthly HOA includes all but electricity. The fantastic building amenities include 24-hour door staff, a fitness center, a movie theater, a party room, a business center, and 2 levels of fabulous outdoor space, including an outdoor pool and sundeck with grills and seating. A rock star location in the heart of the Cathedral District in River North. Step out your door to amazing restaurants, cafes, shopping, Whole Foods, and the lakefront. Stunning views, expansive floor plan, and an A+ location! This must be your place!
General Info
- List Price $450,000
- Sale Price $475,000
- Bed 2
- Bath 2
- Taxes $10,319
- Market Time 5 days
- Year Built 1982
- Square Feet 1230
- Assessments $1,103
- Assessments Include Heat, Water, Parking, Common Insurance, Security, Doorman, TV/Cable, Exercise Facilities, Pool, Exterior Maintenance, Lawn Care, Scavenger, Snow Removal
- Buyer's Agent Commission 2.5%
- Listed by
- Source MRED as distributed by MLS GRID
Rooms
- Total Rooms 5
- Bedrooms 2
- Bathrooms 2
- Living Room 24X14
- Dining Room 11X11
- Kitchen 12X8
Features
- Heat Electric
- Air Conditioning 3+ (Window/Wall Unit)
- Appliances Not provided
- Parking Garage
- Age 41-50 Years
- Exterior Concrete
- Exposure S (South), E (East), W (West)



































































