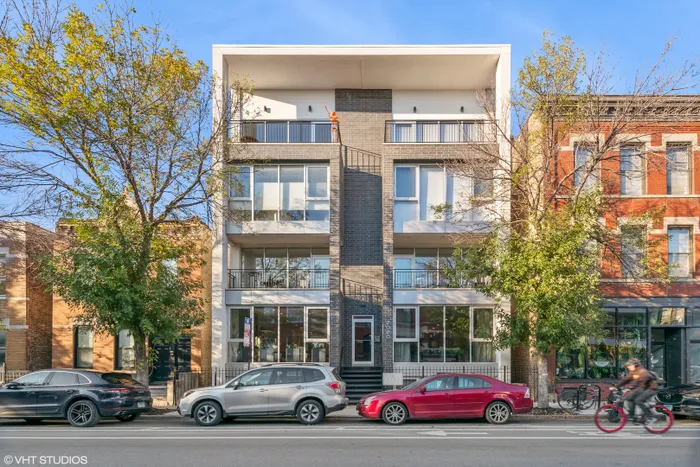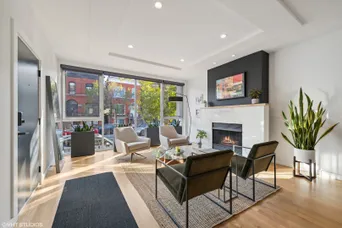- Status Sold
- Sale Price $920,000
- Bed 3
- Bath 2.1
- Location West Chicago
Welcome home to this exceptional duplex in Chicago's vibrant Bucktown neighborhood, crafted by Halcyon for sophisticated living. This extra-wide home features an open concept main floor, perfect for entertaining. The sleek kitchen boasts premium appliances by Bertazzoni, Fisher & Paykel, and Bosch, complemented by quartz countertops and striking pendant lighting. Relax in the spa-like primary bathroom, with porcelain tile, quartz counters, a heated towel bar, and heated floors. The lower-level houses three bedrooms and a second family room, offering den / lounge area. Proudly maintained by the original owners, the home is enhanced with high-quality upgrades throughout. These include custom dry bar and fireplace mantle in Ash wood, additional kitchen cabinetry, and a striking black slate backsplash. The primary bathroom is elegantly upgraded, while custom dimmers and LED wall sconces throughout enrich the ambiance. Bespoke closet buildouts in all bedrooms and sophisticated window treatments add elegance and functionality. Additional luxuries include heated bathroom floors, a custom-paneled refrigerator, and a cozy gas fireplace. Smart home technology (keyless Yale lock, Ecobee thermostat, and pre-wired surround sound system) modernize the living experience. Located near Bucktown's best, including trendy Damen shops, Mariano's, and the 606 trail, this duplex offers a blend of urban convenience and serene living. With a private garage deck and parking space, it's ready to welcome you to a lifestyle of luxury and comfort.
General Info
- List Price $889,000
- Sale Price $920,000
- Bed 3
- Bath 2.1
- Taxes $16,480
- Market Time 3 days
- Year Built 2020
- Square Feet Not provided
- Assessments $200
- Assessments Include Water, Common Insurance, Exterior Maintenance, Scavenger
- Buyer's Agent Commission 2.5%
- Listed by
- Source MRED as distributed by MLS GRID
Rooms
- Total Rooms 8
- Bedrooms 3
- Bathrooms 2.1
- Living Room 35X15
- Family Room 18X18
- Dining Room COMBO
- Kitchen 17X15
Features
- Heat Gas, Forced Air
- Air Conditioning Central Air
- Appliances Oven/Range, Microwave, Dishwasher, High End Refrigerator, Refrigerator-Bar, Freezer, Washer, Dryer, Disposal, Wine Cooler/Refrigerator, Range Hood, Intercom, Gas Oven, Range Hood
- Parking Garage
- Age 1-5 Years
- Exterior Block,Glass,Stucco
- Exposure N (North), S (South), W (West)



























































