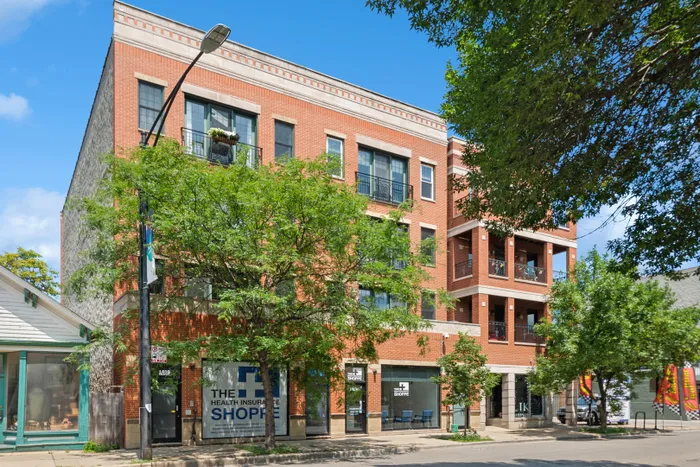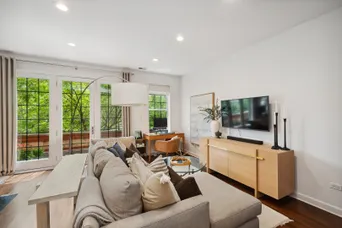- Status Sold
- Sale Price $463,000
- Bed 2 Beds
- Bath 2 Baths
- Location North Chicago
-

Lauren Shimmon
LShimmon@dreamtown.com -

Kyle Shimmon
kshimmon@dreamtown.com
EXTRA WIDE 2 Bedroom, 2 Bathroom Condo with TWO Private Outdoor Spaces in Phenomenal Roscoe Village Location! This Sun Drenched, Move-In Ready Condo is Straight Out of a Crate & Barrel Magazine! The Open Concept Floor Plan Features Soaring Ceilings with Oversized Windows, GORGEOUS Wide Plank Hardwood Floors Throughout & Freshly Painted Walls. Sleek Modern Kitchen with 42" Shaker Cabinetry with Trendy & Neutral Black Hardware, NEWER Appliances (Fridge= 2021, Bosch Dishwasher = 2020, Microwave and Stove = 2020, Washer & Dryer = 2015, AC = 2019, Water Heater = 2019, Furnace = 2005), Granite Counters & Huge Breakfast Bar Open to the Living and Dining Room. Your Always Sunny Living & Dining Flow Right into the Front Tree-Top Level Balcony (Only Unit in the Building with TWO Outdoor Spaces!). Impressive Primary Suite with Organized Walk-In Closet and Spa Bath with Double Vanity, Jetted Tub and Separate Shower. Generous Second Bedroom Flows Right into MASSIVE Rear Deck with Overhead Tea Lights for Ambiance. Other Notable Features Include In-Unit Laundry, ALL Hardwood Flooring Sanded Down and Re-Finished Espresso, ALL Walls & Baseboards Painted White, ALL Recessed Lighting Retrofitted with LED Light Fixtures And ALL New Light Fixtures Including Sleek Pendant Kitchen Lighting, Primary Bathroom Pendant Lights, 2nd Bedroom Trendy Lighting Fixture & Primary Bedroom Fan with Built-In Lighting. One Exterior Parking Space Included in the Price. Unbeatable Roscoe Village Location! Roscoe Village Farmer's Market Directly Across the Street, Steps from Hamlin Park, Whole Foods, Target, X-Sport, Brown & Purple Lines, Restaurants, Nightlight AND MORE!
General Info
- List Price $450,000
- Sale Price $463,000
- Bed 2 Beds
- Bath 2 Baths
- Taxes $8,125
- Market Time 4 days
- Year Built 2004
- Square Feet Not provided
- Assessments $232
- Assessments Include Water, Common Insurance, Exterior Maintenance, Lawn Care, Scavenger, Snow Removal
- Buyer's Agent Commission 2.5%
- Source MRED as distributed by MLS GRID
Rooms
- Total Rooms 5
- Bedrooms 2 Beds
- Bathrooms 2 Baths
- Living Room 17X14
- Dining Room 13X08
- Kitchen 10X11
Features
- Heat Gas, Forced Air
- Air Conditioning Central Air
- Appliances Oven/Range, Microwave, Dishwasher, Refrigerator, Washer, Dryer, All Stainless Steel Kitchen Appliances
- Parking Space/s
- Age 16-20 Years
- Exterior Brick
- Exposure N (North), S (South), City

















































