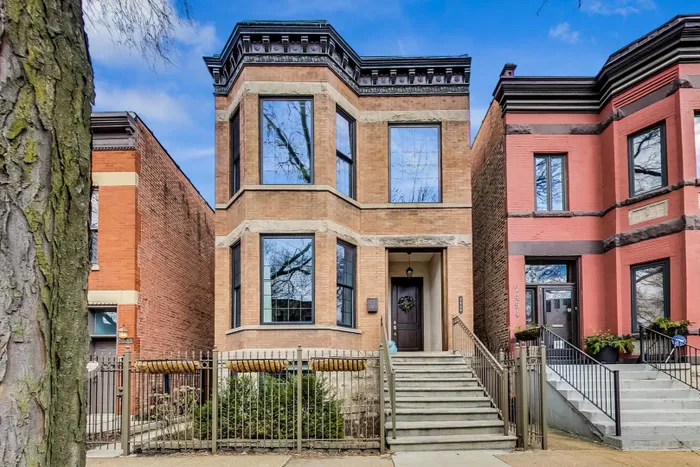- Status Sold
- Sale Price $1,250,000
- Bed 3 Beds
- Bath 3.1 Baths
- Location West Chicago
Welcome to 2456 W Superior, a stunningly renovated Chicago home that effortlessly blends modern elegance with historic charm. This beautifully updated property is a true gem, featuring 4 spacious bedrooms, 3 1/2 bathrooms, and an open-concept living area that is perfect for entertaining. The light-filled living room features gleaming hardwood floors, soaring ceilings, and a stone gas fireplace. The adjacent dining area is ideal for hosting dinner parties or family gatherings, and leads seamlessly into the gourmet kitchen. The kitchen is a chef's dream, boasting sleek stainless steel appliances, custom cabinetry, and a large center island with plenty of room for food prep and seating. The half bath and custom wine closet are just off the kitchen. From here, you can step outside onto the spacious garage roof deck and enjoy al fresco dining or relax with a cup of coffee in the morning. The primary bedroom is a true retreat, complete with a walk-in closet and a spa-like en-suite bathroom with dual vanities, a soaking tub, and a separate shower. Two additional bedrooms are on the second floor. A full laundry room completes the second floor. The lower level offers even more space to relax and entertain, with a large family room, wet bar, 4th bedroom, and full bathroom. Outside, you'll find a grassy fenced-in yard and an extra large 2 1/2 car garage. The classic staircase leads to the roof which can be built out with a full roof deck, offering an opportunity to take in a 360 degree view of the city. Located in the vibrant West Town/Smith Park neighborhood, this home is just steps away from some of the city's best dining, shopping, and entertainment options. With easy access to public transportation and major highways, you'll be just minutes from downtown Chicago and all that the city has to offer. Don't miss out on this incredible opportunity to own a piece of Chicago history with all the modern amenities you could ever want.
General Info
- List Price $1,250,000
- Sale Price $1,250,000
- Bed 3 Beds
- Bath 3.1 Baths
- Taxes $14,494
- Market Time 23 days
- Year Built 1885
- Square Feet 3619
- Assessments Not provided
- Assessments Include None
- Buyer's Agent Commission 2.5%
- Listed by
- Source MRED as distributed by MLS GRID
Rooms
- Total Rooms 7
- Bedrooms 3 Beds
- Bathrooms 3.1 Baths
- Living Room 18X13
- Dining Room 15X13
- Kitchen 20X13
Features
- Heat Gas, Forced Air
- Air Conditioning Central Air
- Appliances Not provided
- Parking Garage
- Age 100+ Years
- Exterior Brick









































































